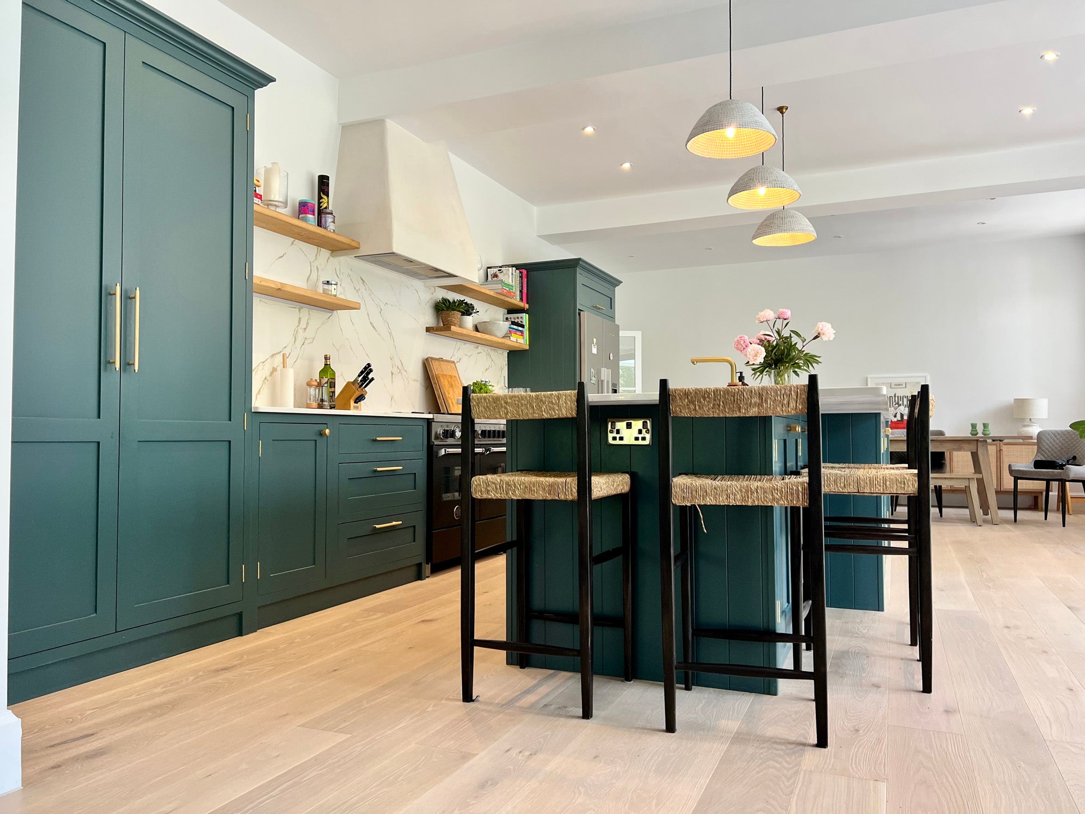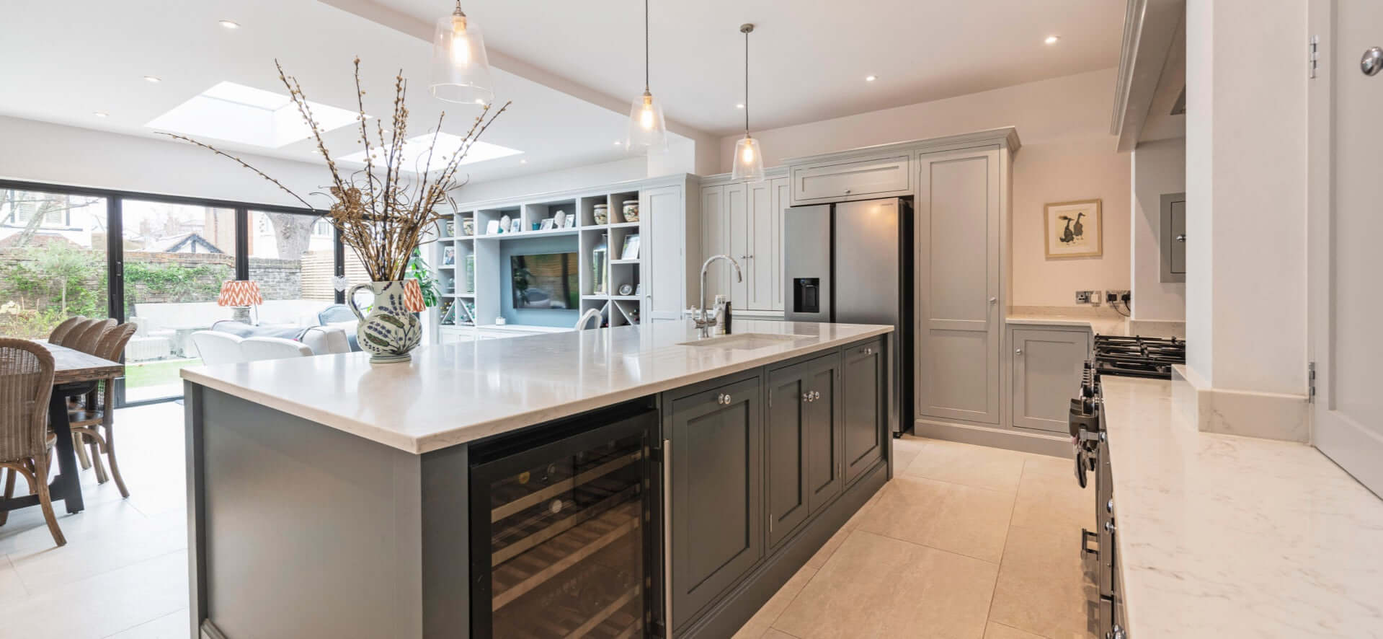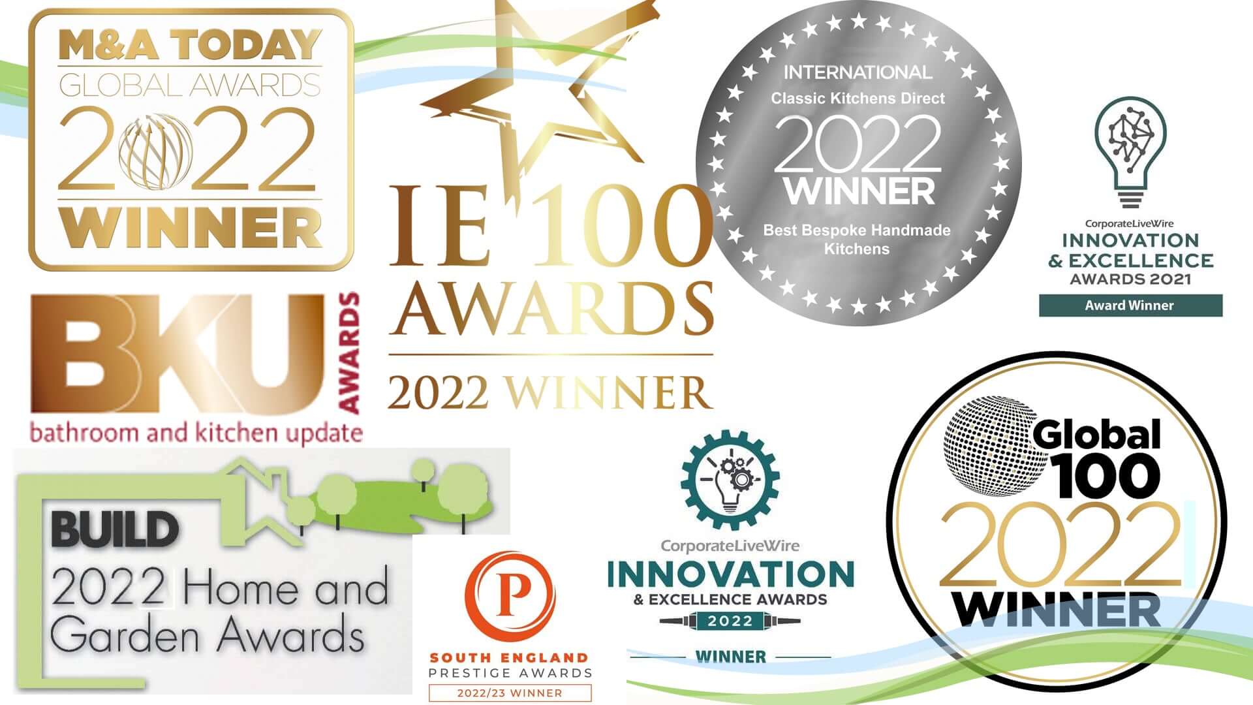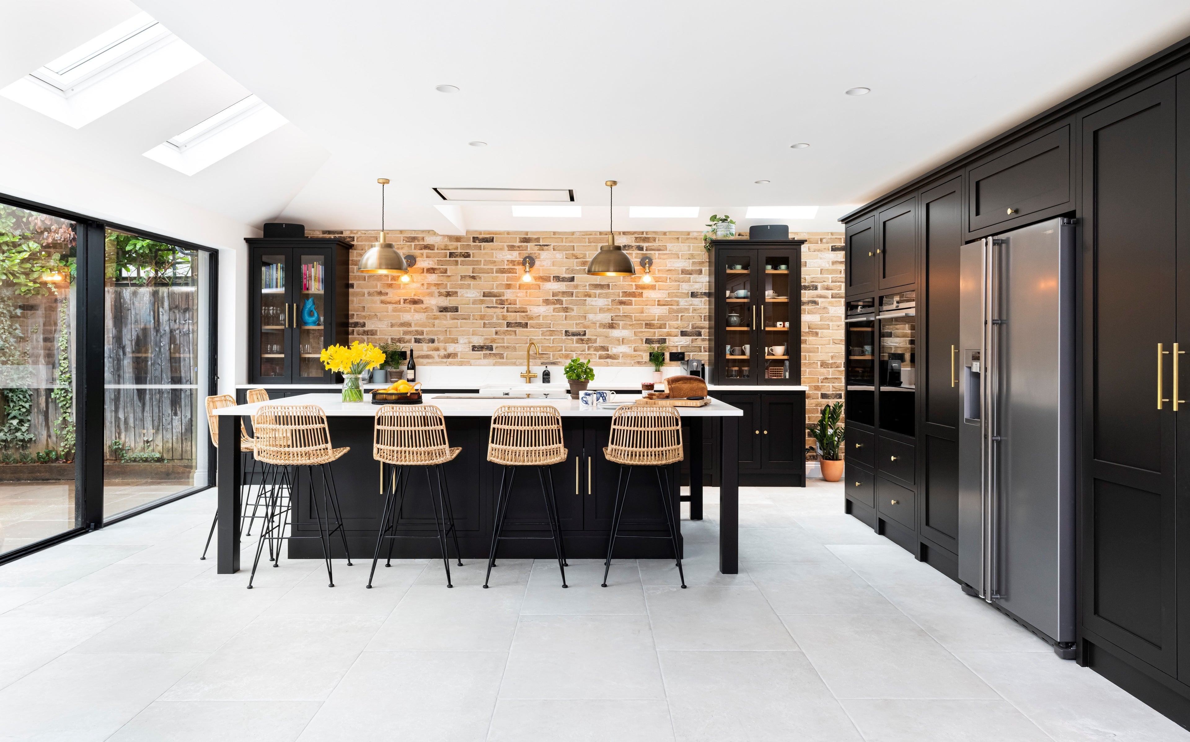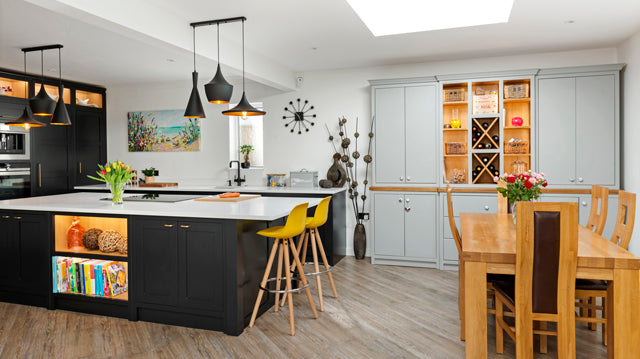Online Store
Welcome to the Painted Kitchen Company- We have been working in the Handmade Bespoke Kitchen market for many years, and over this time developed an amazing reputation for the quality and cost of what we do.
We have spent years developing our product to what it is today.
We now try and be as transparent as possible with what we offer and our pricing structure, browse our kitchens online and build your quote.
Or if you would prefer us to design it for you send us some details.
Our Kitchen Range
-
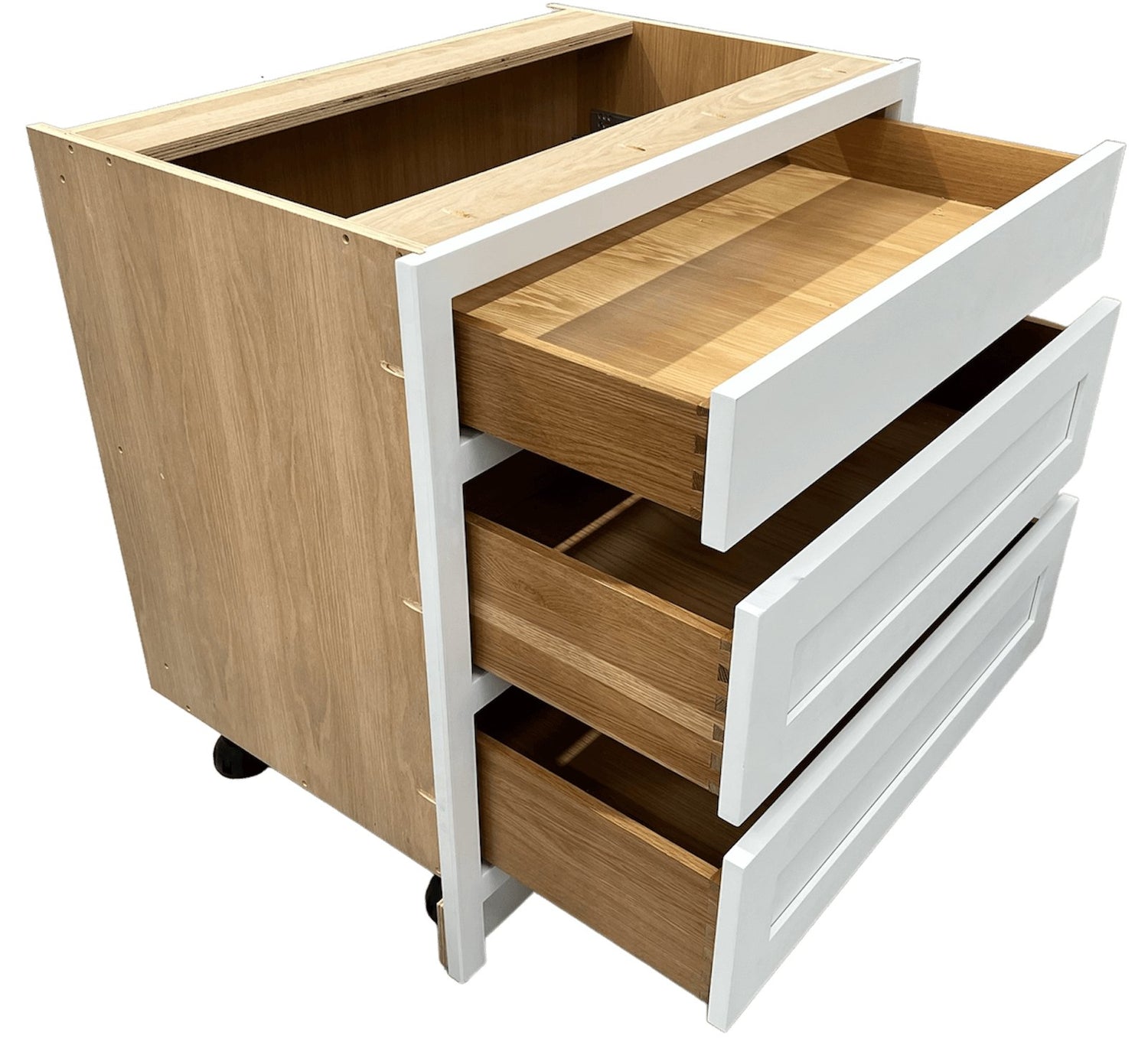
Drawer Units - Range of 1, 2 & 3 Drawer Units
Our standard range of Drawer Units Here you will find:- *Drawerline cabinets...
-
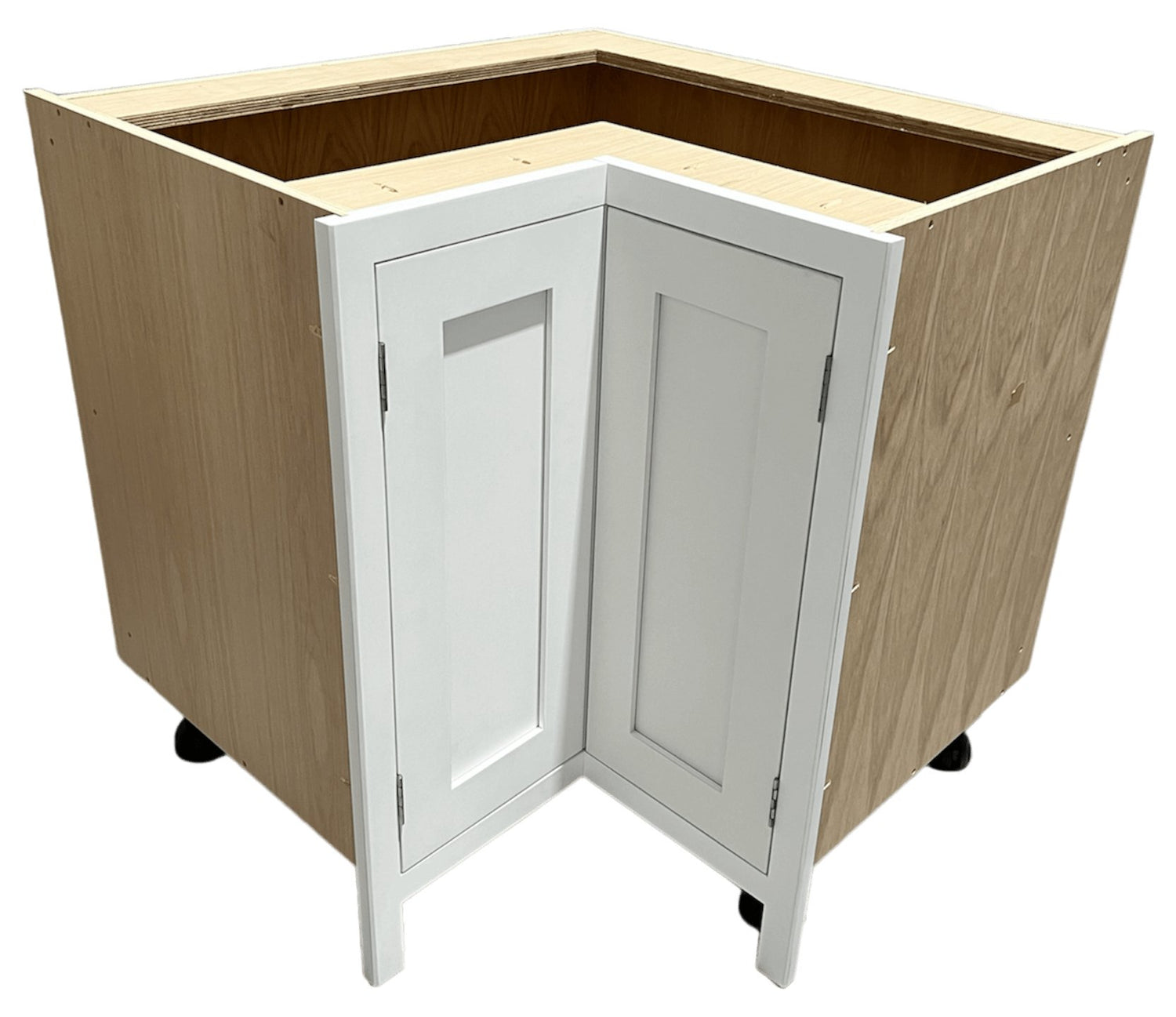
Base Corner Cabinets
Base Corner Cabinets come in various types. *Blind corners. These are where...
-
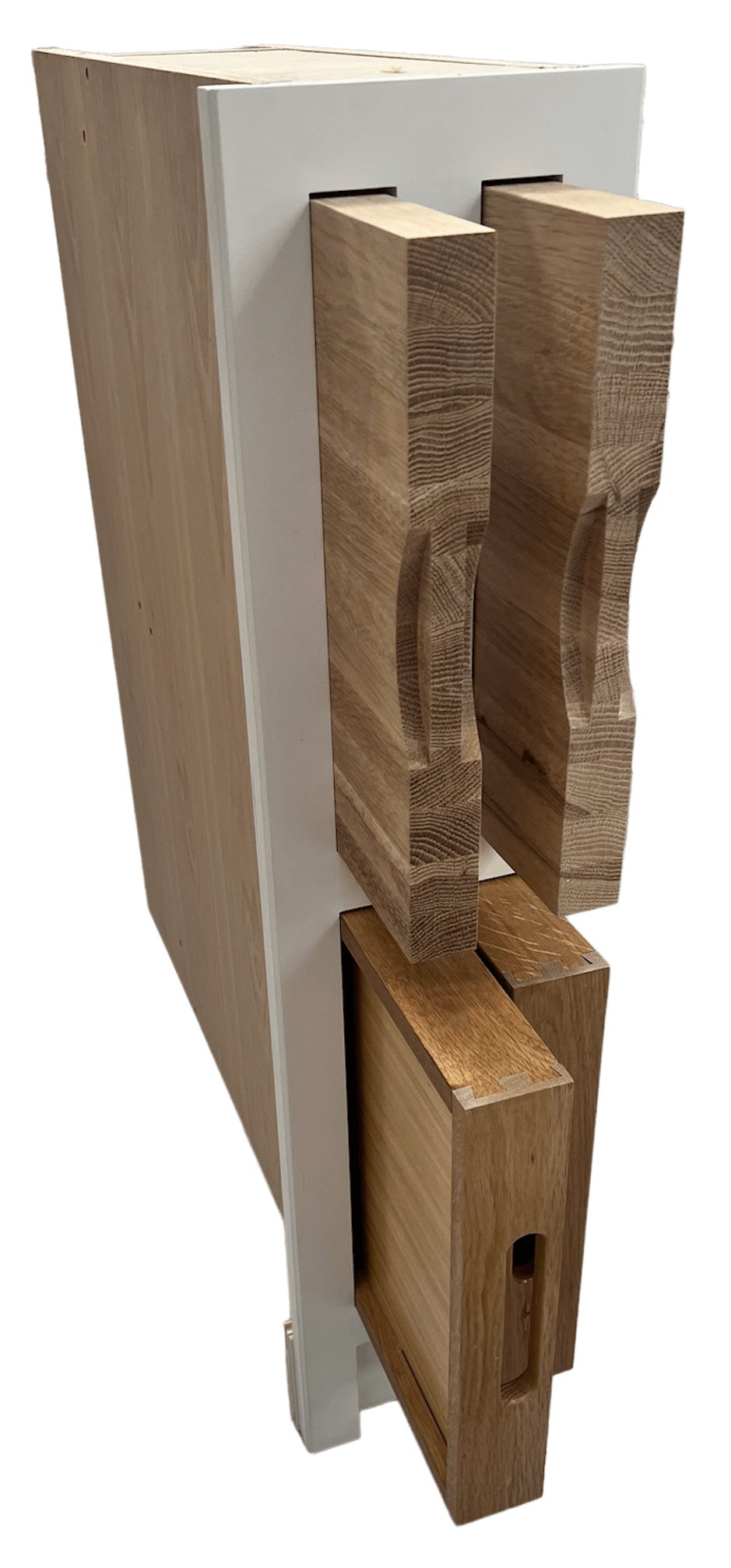
Other Base Cabinets and Base Units
Other Base Cabinets and Base units *Tray Spaces *Chopping boards *Pilaster *etc...
-
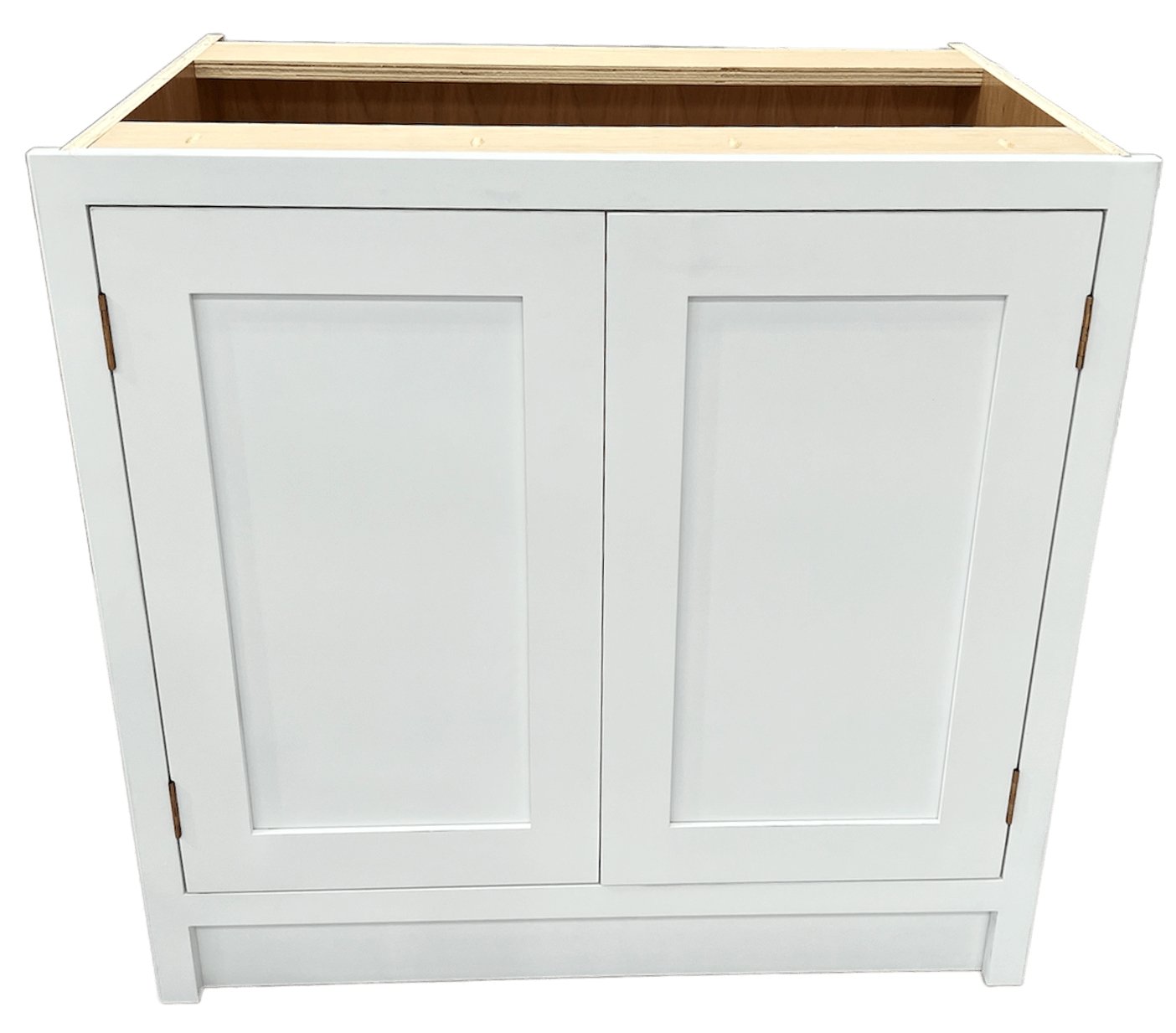
Base Cabinets & base Units
Here is our standard range of Base Cabinets and Base units *Highline...
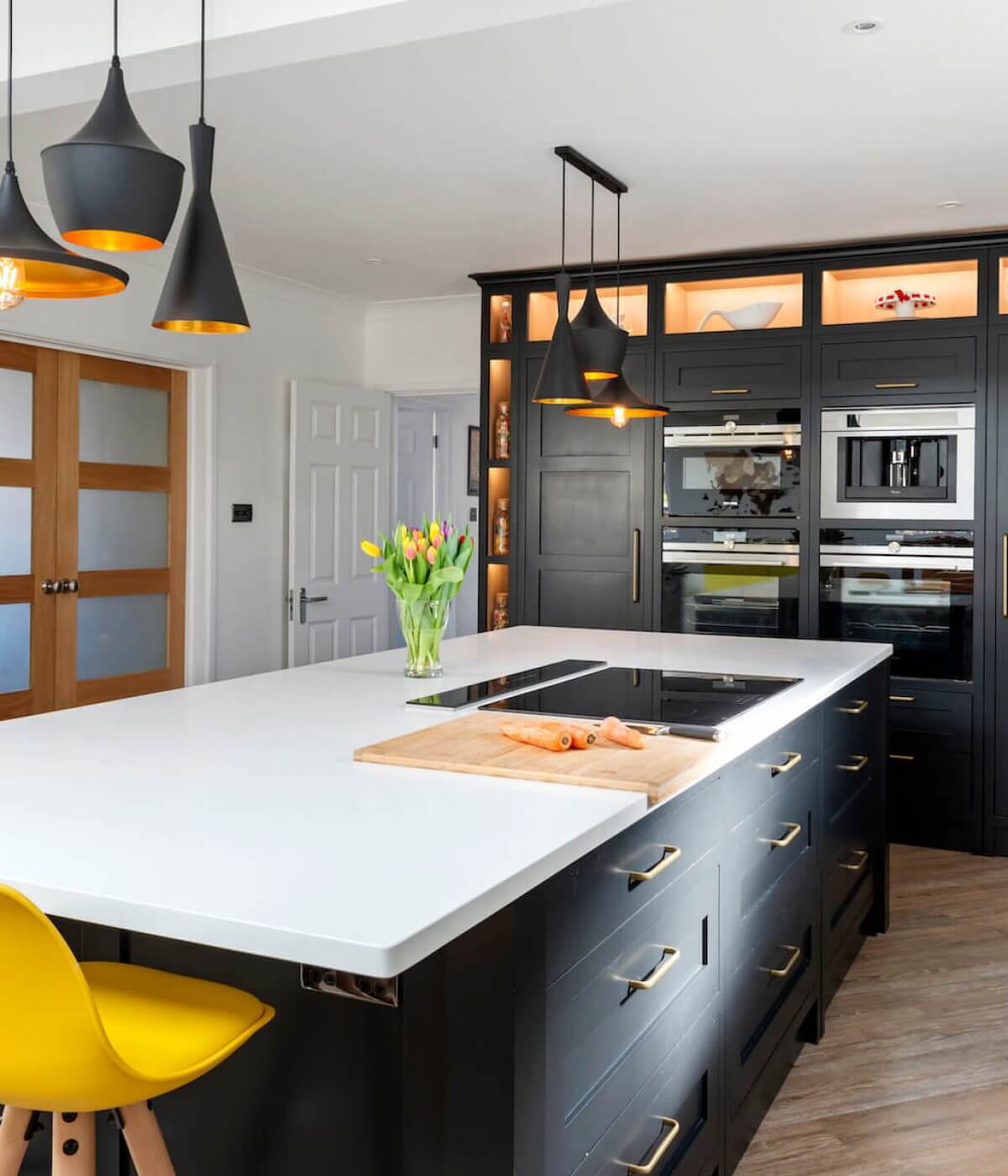
Create your Bespoke Kitchen from our affordable range
We have worked hard to create an amazing range of top quality cabinets that can be added to or altered to create your dream Bespoke Kitchen.

